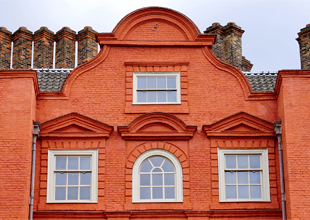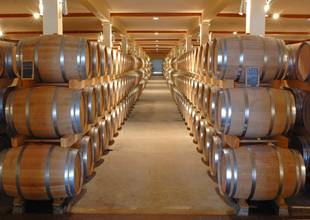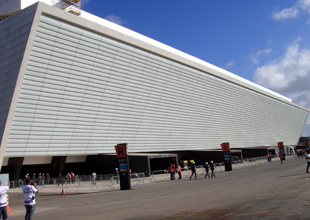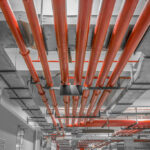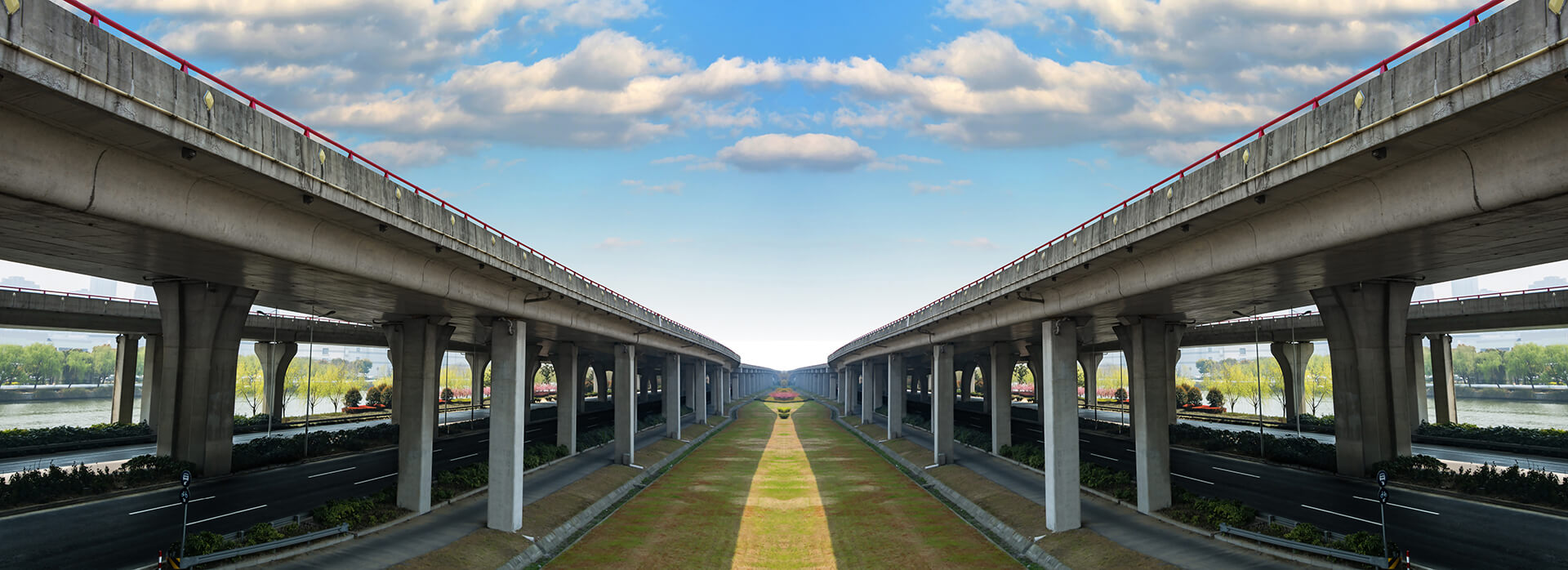
By leveraging our structural design and analysis capabilities our clients can have access to higher scalability in design analysis and adaptiveness for essential design updates. Our BIM structural design services include engineering design, design verification and PE stamping, and structural modeling for all types of structures like steel, composite, reinforced concrete, pre and post-stressed, masonry/block;
Our experts have delivered many successful BIM modeling projects including that of diverse infrastructure types with structural components like foundation, beams, columns, trusses, anchor bolts, purlins and many more. In order to provide best service to our clients we upgrade our component library frequently.
We streamline the work of steel fabricators, structural design firms and all kind of contractors. We are delivering shop drawing extracted from structural BIM model which are in accordance with international steel detailing standards.
Detailed drawings of beams, columns, joists, stairs, lintels, roof frames, shelf angles, bearing plates, frames and wall partition supports and review of shop drawings.
We extract structural quantity takeoffs and schedules from structural models as per our client’s requirements. This quantity take-off and cost estimation for structural elements, thus helping in ordering materials, planning manpower and budgeting.

