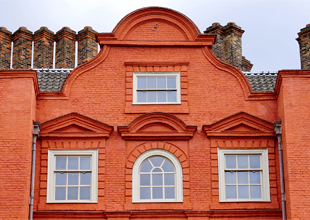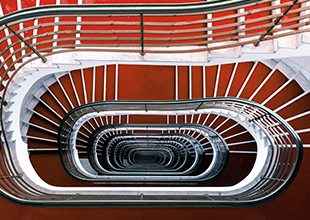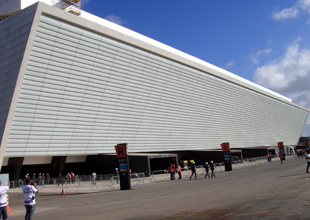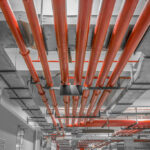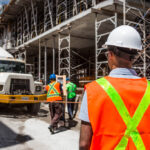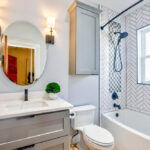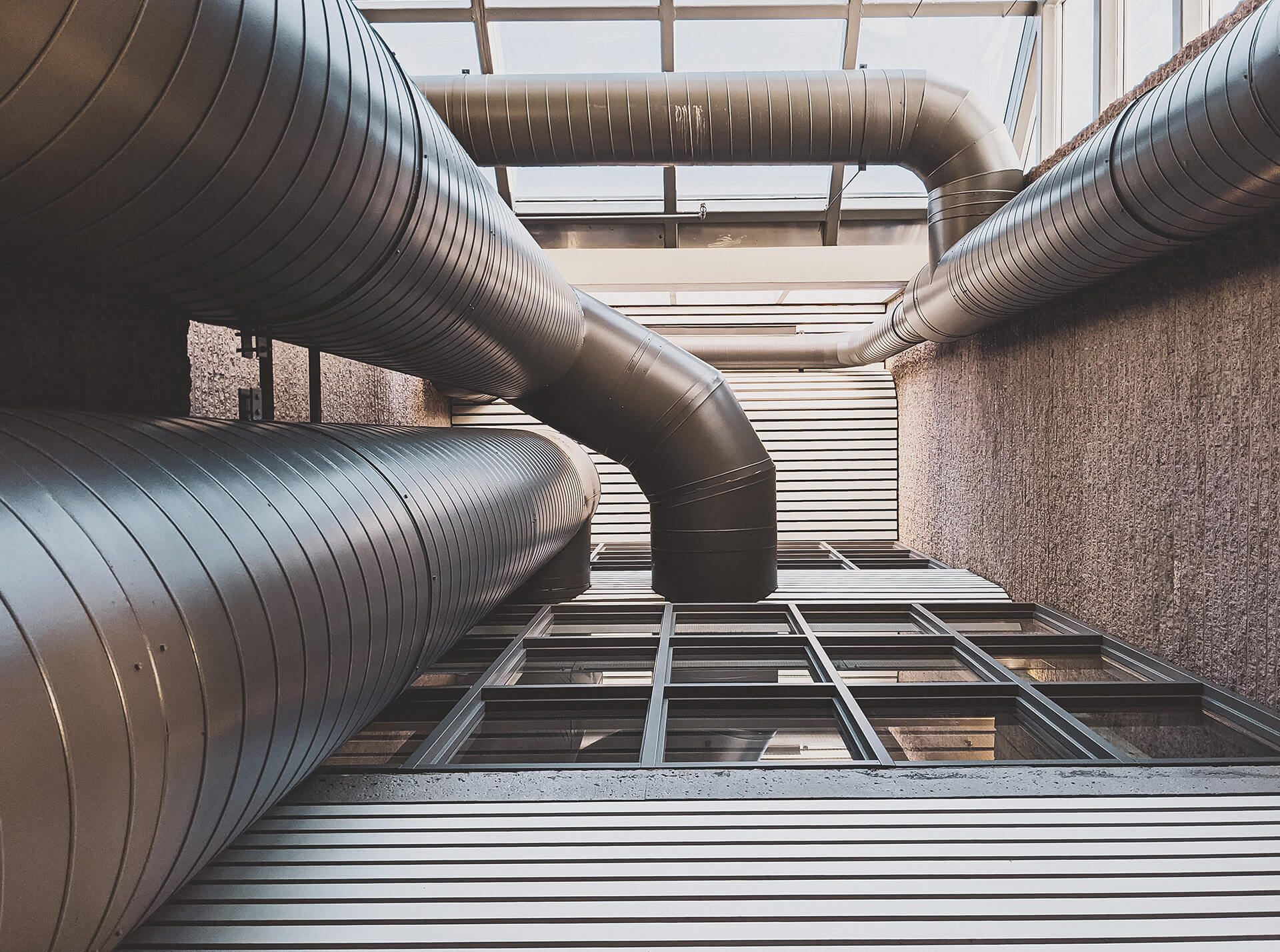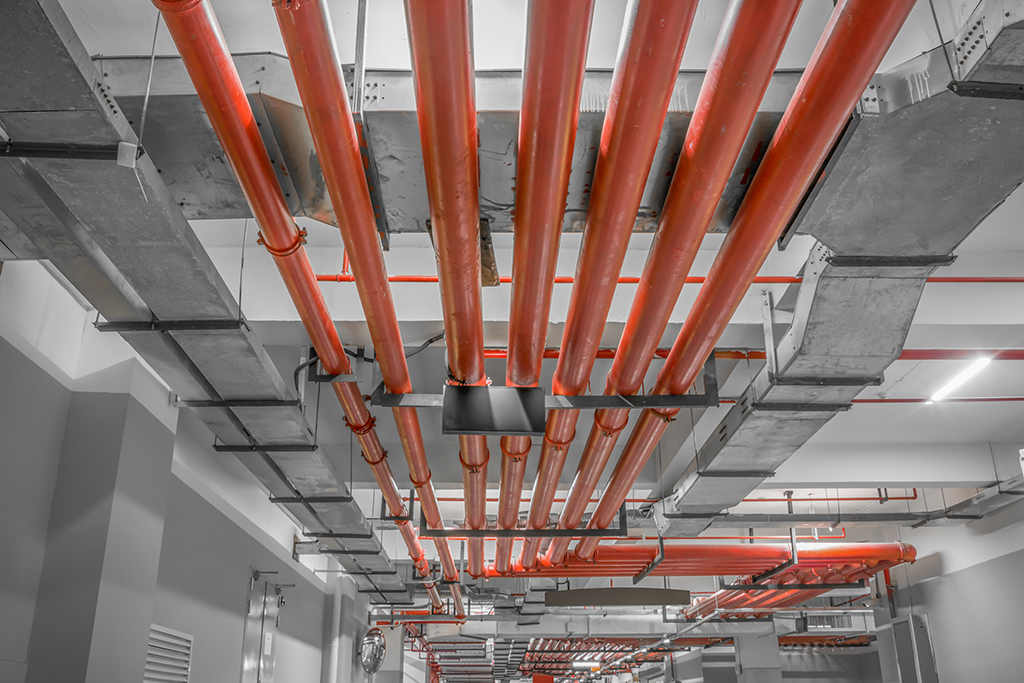
Our mechanical modeling services includes fabrication drawings, reverse engineering, duct layout drawings, CAD conversion, 2D drafting and detailing of mechanical components, mechanical equipment detailing of sectional & isometric parts.
Our electrical modeling offerings include: electrical site plans, electrical one-line diagrams (riser diagrams), electrical schematics, electrical, power and lighting plans and solar panel detailing.
Our plumbing modeling services consists of equipment schedule, compressed air and medical gas system plan drawings, demolition and existing plan drawings, drafting services for domestic water plumbing, shop drawings, as-builts, specifications and coordination, natural and LP gas piping drafting services, plumbing and drainage drafting services, locate and coordinate pipe sleeve requirements, isometrics, riser diagrams, details, schematics and schedules and sleeve / penetration drawings.
Our heating, ventilation and air conditioning (HVAC) BIM modeling includes equipment piping sizing and design layout plan drawings, drafting services for HVAC system construction plan drawings, details, schematics, schedules, legends and control diagrams, mechanical equipment layouts, submittals and elevation drawings, as-built drawings, equipment specifications, coordination drawings, shop drawings and addendums.

